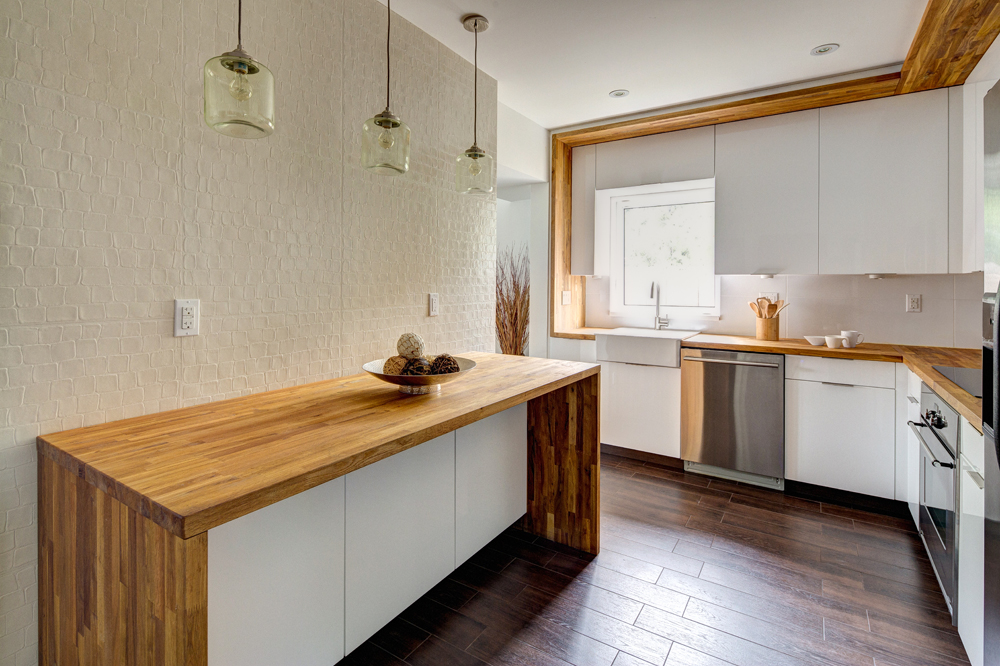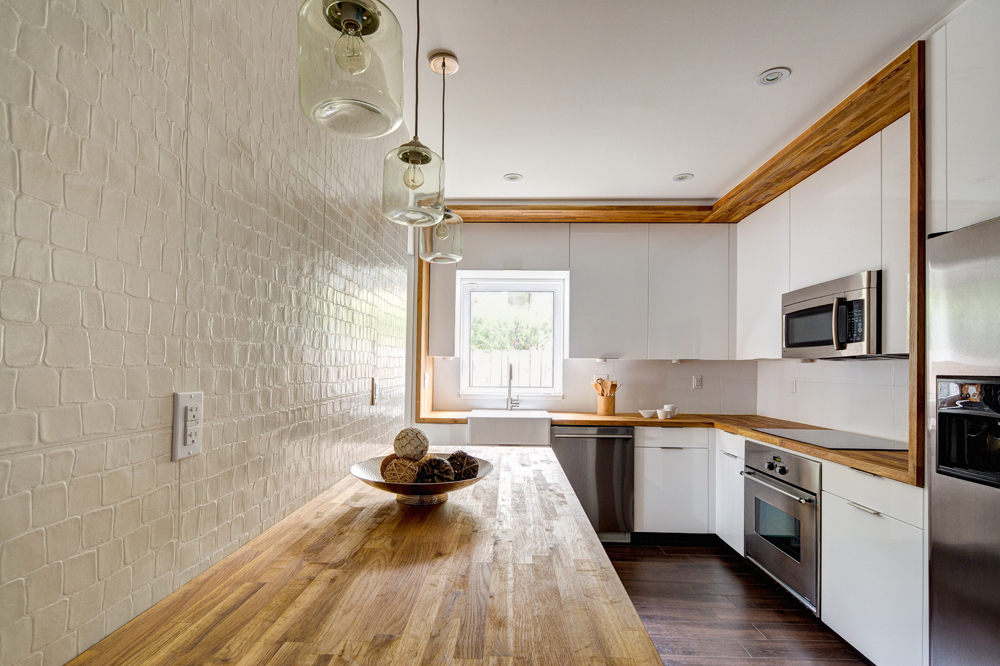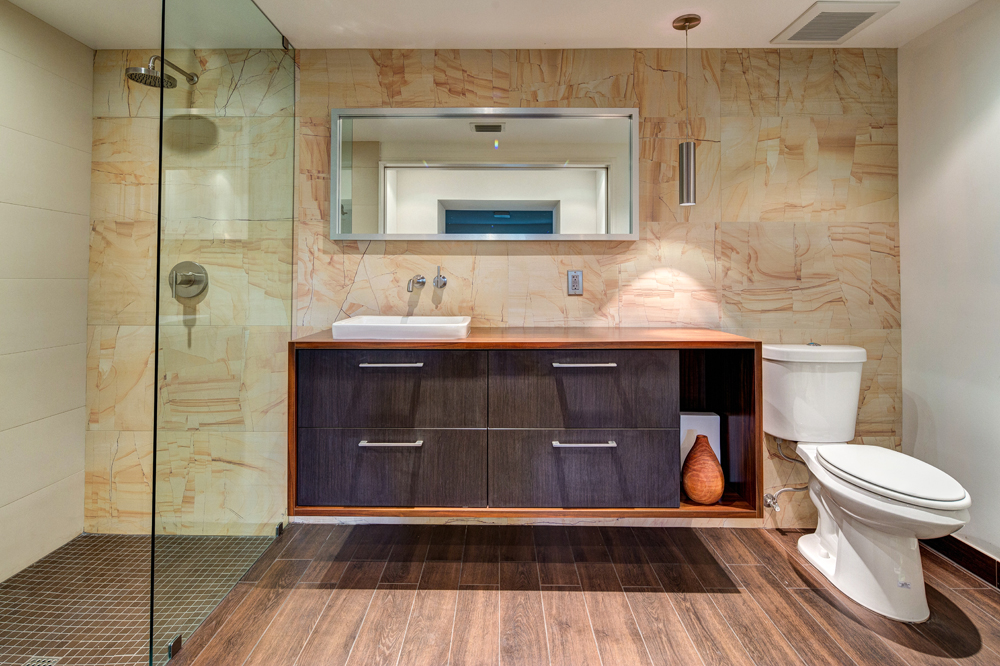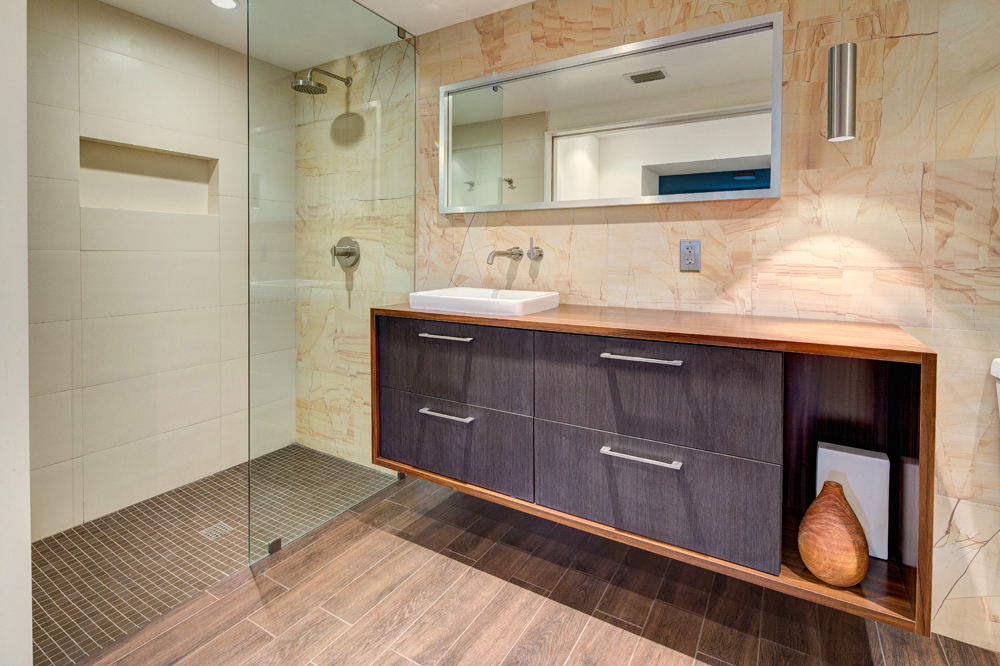For the re-design of this 1940’s cottage home, the existing sub-divided layout was completely transformed into an open plan with more convenient access to a new master suite and re-located kitchen. Throughout construction, quality old-growth hardwood studs were salvaged and re-used for new walls and partitions, while a highly efficient central A/C system was ducted and installed. All surfaces were demolished, re-configured, re-built, and re-finished with either low-VOC coatings or low-maintenance Italian porcelain. Existing fenestrations were outfitted with energy-efficient doors and windows. In the newly designed kitchen, the overall aesthetic was inspired by Old Florida in the days of the early pioneers. Elements such as alligator-patterned porcelain, rustic Beech wood butcher-block, a white farmhouse sink, and vintage-style filament light fixtures employ an antique vocabulary within a modern design language. Dark porcelain plank-format floors throughout the house emphasize the subtle and natural feel created in the kitchen, while allowing continuity and integration with adjacent rooms. The master suite, designed in a traditional shotgun-house layout, unfolds in a series of layered, increasingly private spaces culminating in a teakwood-clad backsplash feature wall. The asymmetrical disposition of cabinetry, mirror, lighting, and plumbing fixtures strives for a balance in terms of proportion, composition, and materials. The combination of Wenge and Acacia wood surfaces, with their lively patterns, contrasts with the solemnity of the satin nickel accents.




