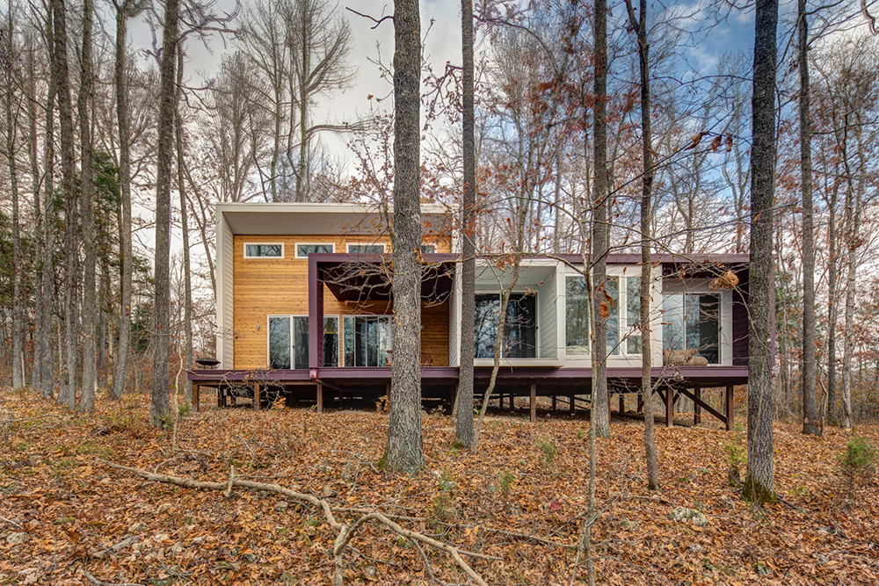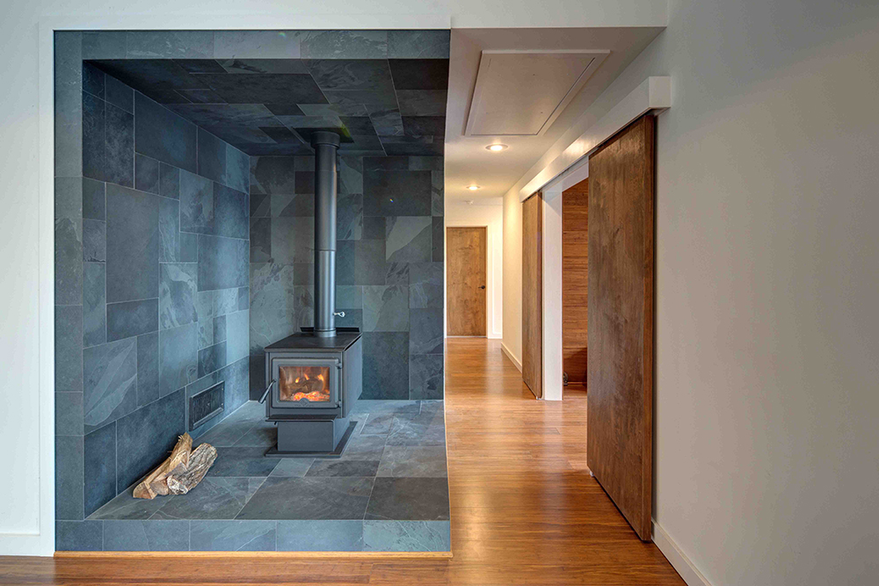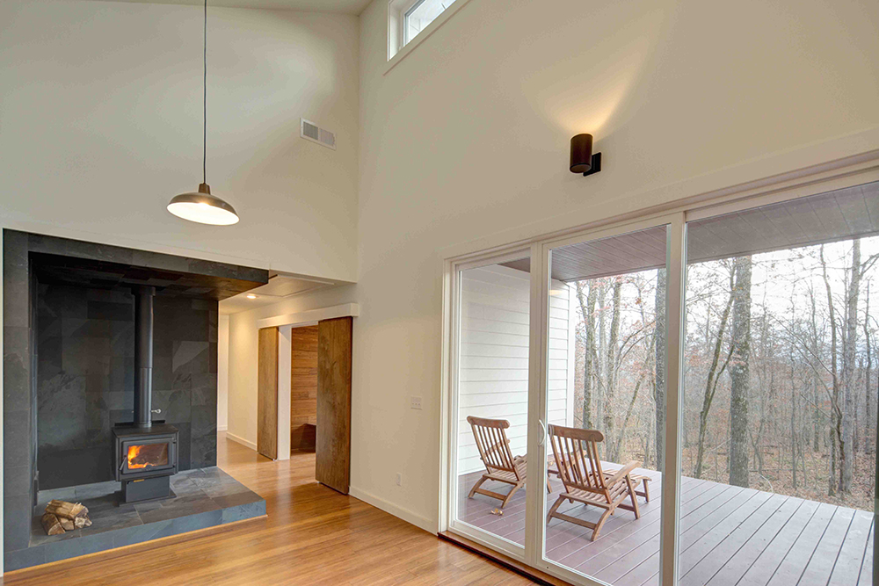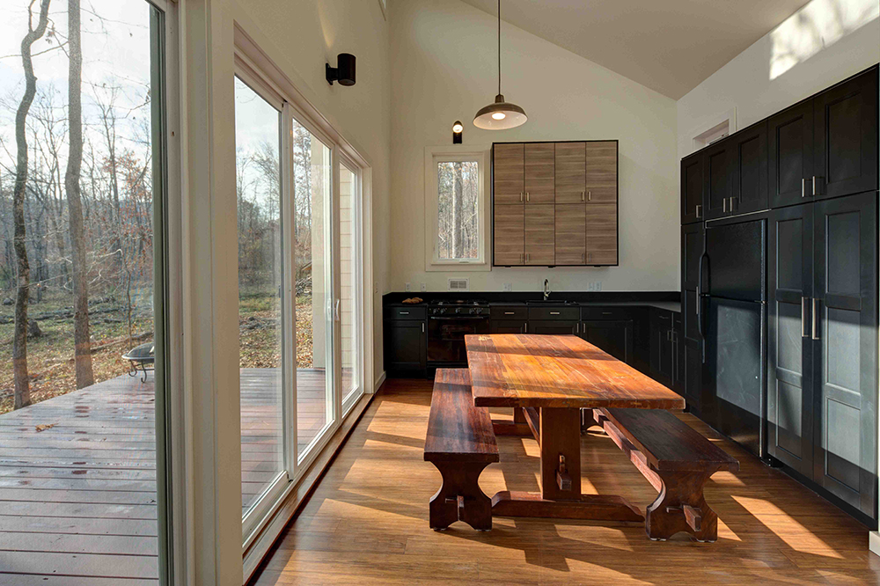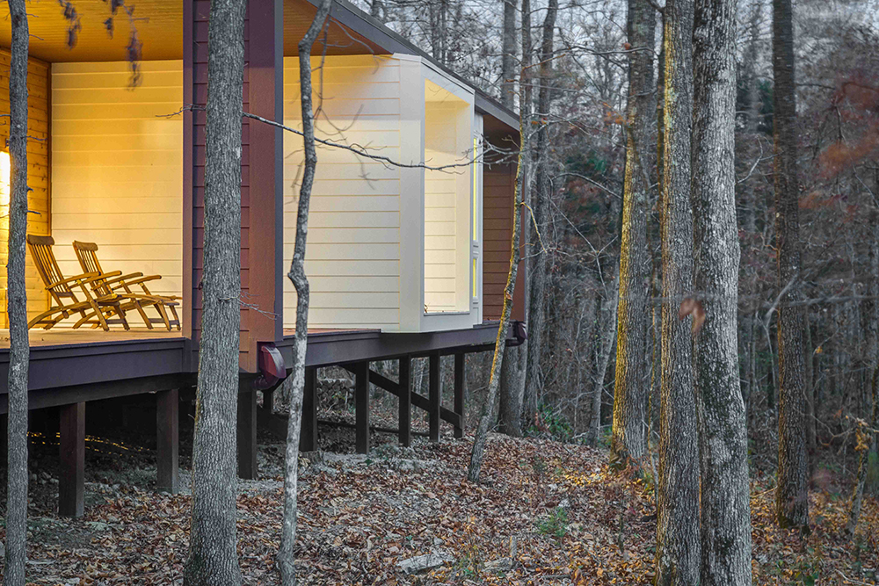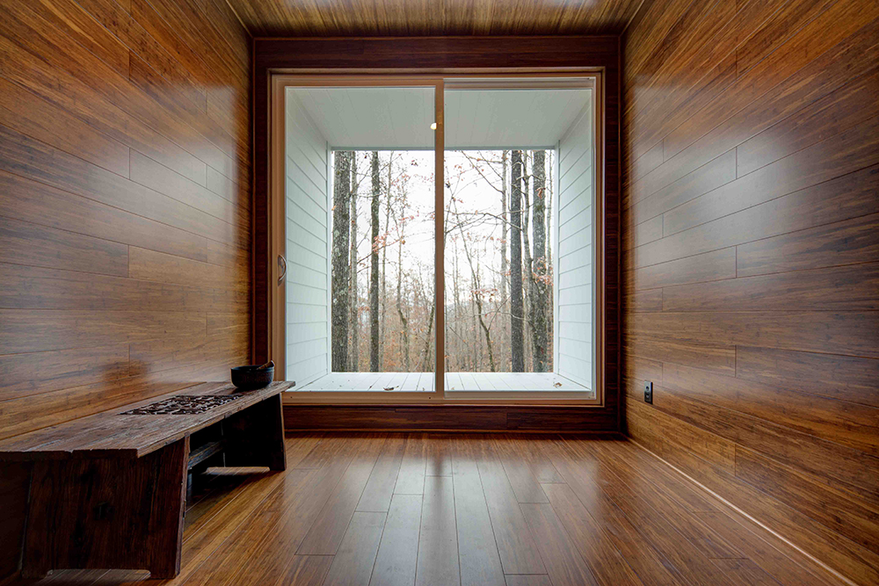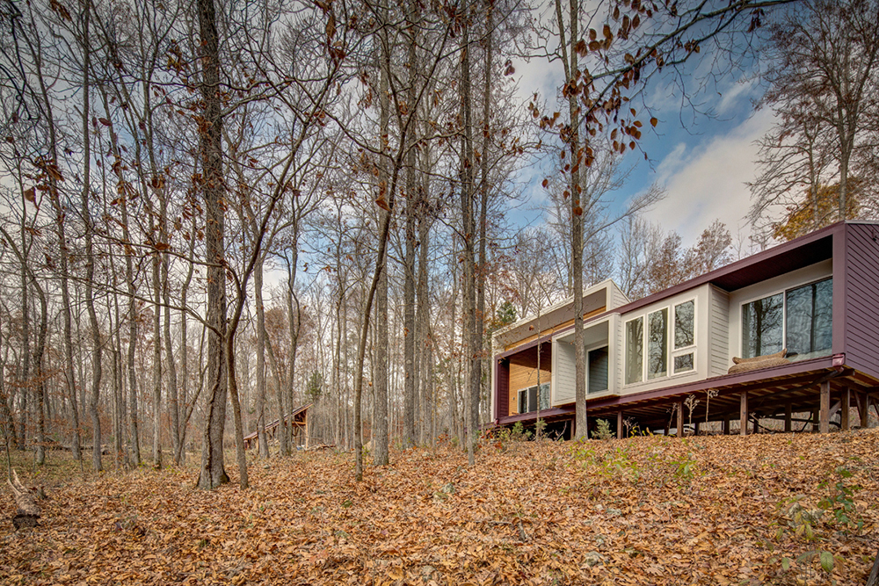Located in the idyllic Ozark Mountain Range, this off-grid home for a client of the Buddhist faith gently adapts to the area’s precious ecosystem. Surrounded by hundreds of acres of prime forested terrain, each member of the Katog Rit’hröd Retreat Community is allocated a 5-acre parcel of land on which to build their individual dwellings for meditation and reflection. Standard utilities such as electricity, water, sewage, and garbage collection are unavailable for miles. The house is therefore designed in an autonomous manner commonly identified as “off-grid”, and in this particular case, it is also registered for LEED Certification. With a combination of natural gas, solar photo-voltaic, and harvested rainwater systems; the structure is self-sufficient. Constructed of local southern pine using a combination of traditional “stick framing” and modern “concrete pile footing” systems, the elevated house features under-floor radiant heating, highly insulated building envelope, high performance operable windows, high efficiency appliances, and 100% native landscaping. The construction of the house was carried out using traditional, locally-available, and low-maintenance materials such as corrugated metal roofing, cement board lap-siding, heavy timber construction, and indigenous wood species. Agricultural sheds and local tin-roof vernacular architecture inspired the design, yielding a modern house that is divided into three main components: a tall public main structure, a lower elongated private wing, and a framed volume for meditation. Much like the outside, the interiors reveal a range of activities by using a variety of sustainable materials. The hearth is finished in domestic slate tile. Kitchen counters are made of pressed recycled paper. The meditation room is clad with bamboo. And the bathrooms are surfaced with basic ceramic tile. The spare minimal interiors, in keeping with the tradition of Buddhist simplicity, are brought to life with antique bronze and black accents throughout.

